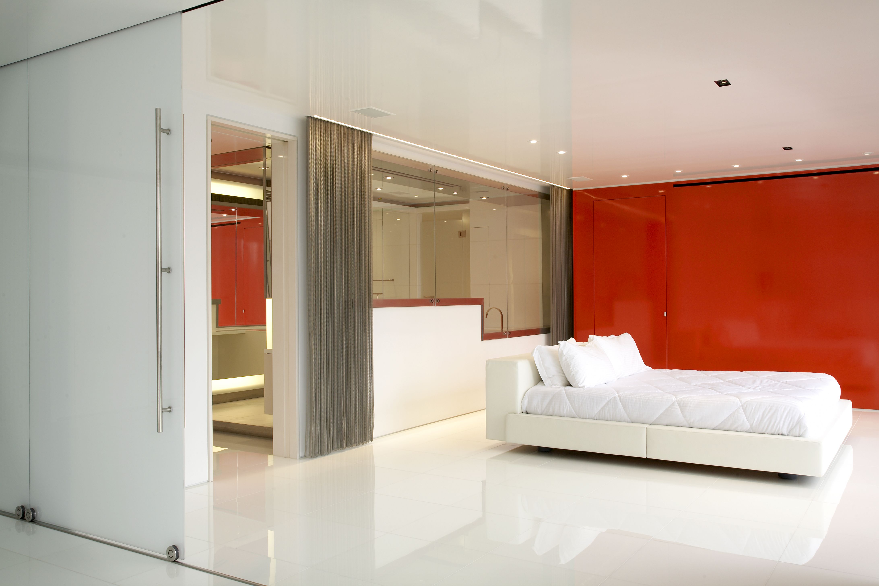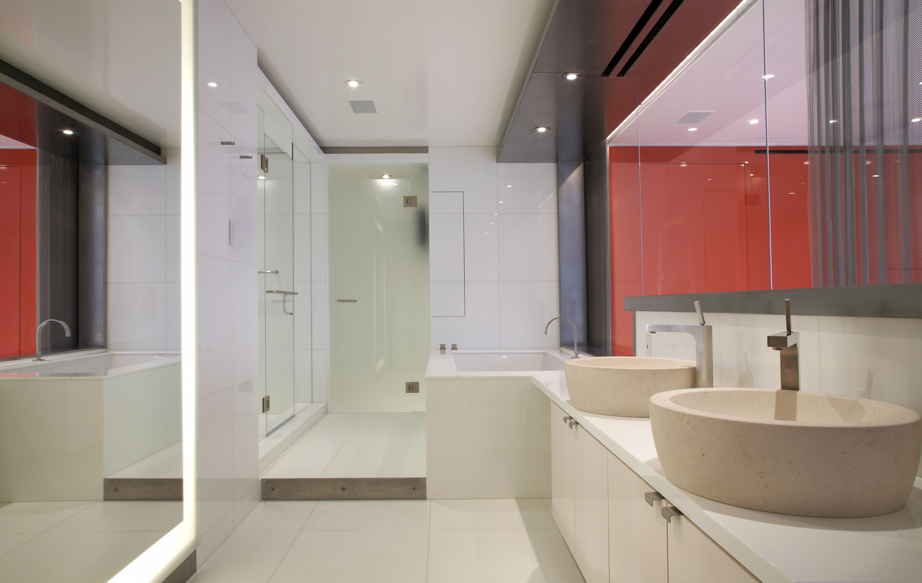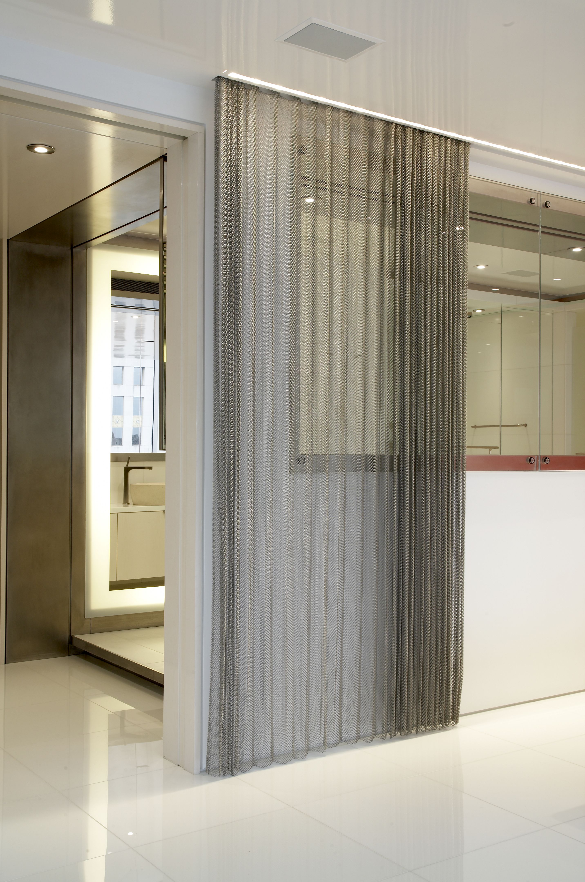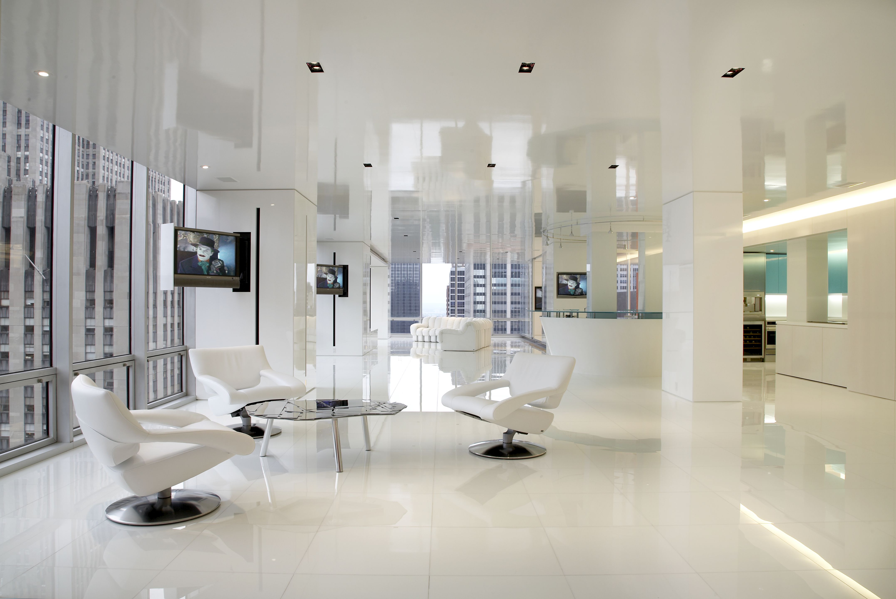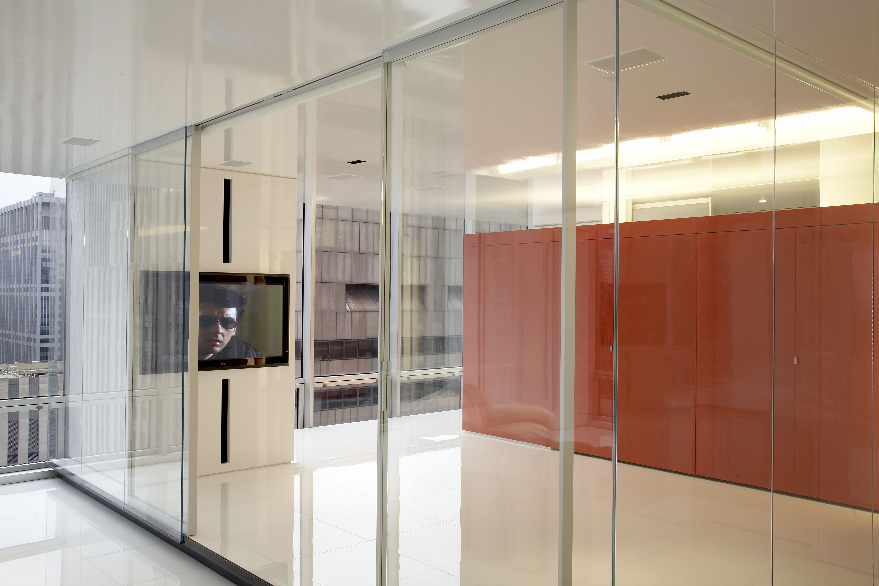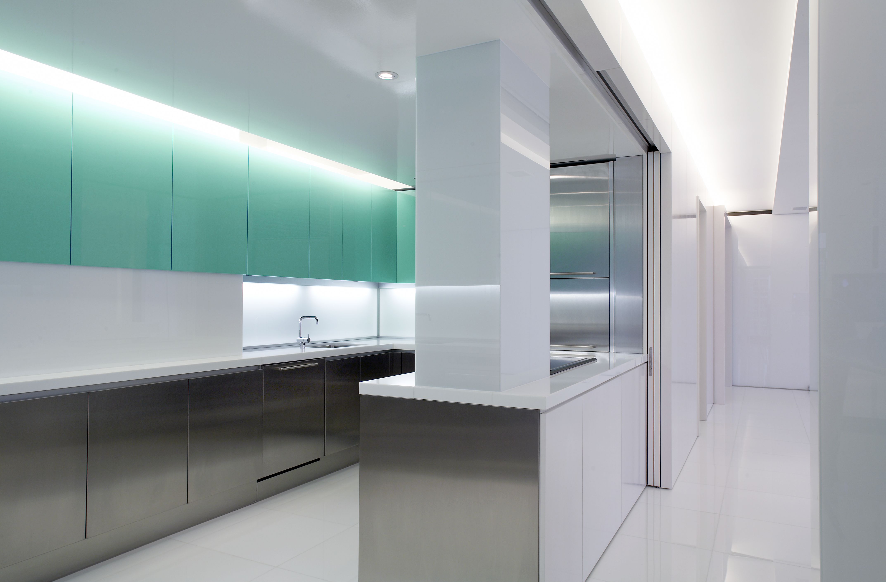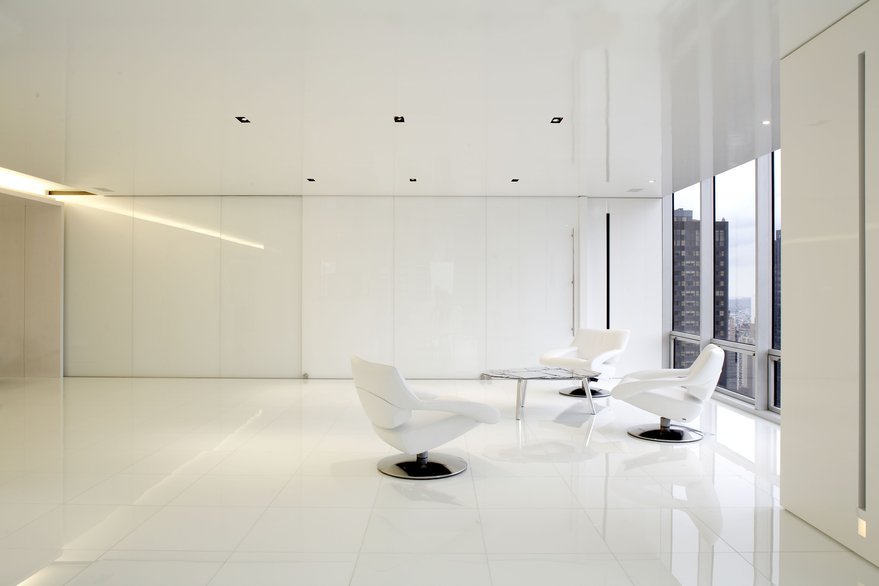The overarching architectural gesture in this dramatic space is the focus on the view and the windows, which primarily face south and overlook St. Patrick's Cathedral. Polished white quartz floors, complemented by high-gloss ceilings, walls, and lacquered columns keep the focus on the incredible views.
Turett's plan pushes all of the services and private program to the interior, toward the building core, leaving living space at the perimeter and window walls. A total of eleven televisions, of which nine reside in rectangular columns along the windows, discreetly emerge and disappear via remote control.
The wall between the main entertaining space and the master is made of sliding translucent glass engineered to retract to allow maximum visibility and continuity. The result is a 3,400 sf space with endless possibilities.
