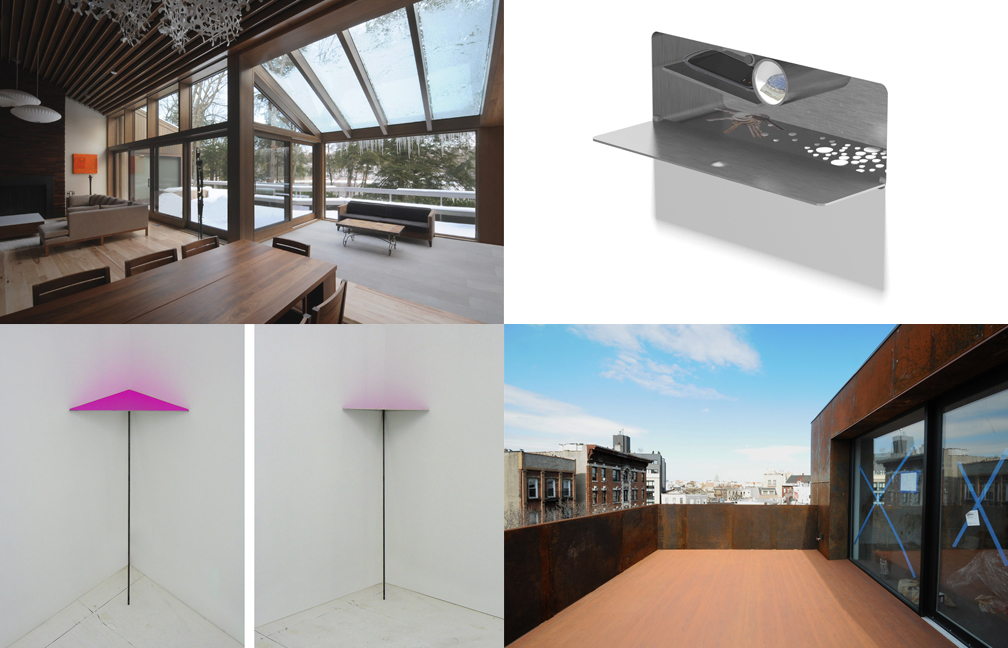CEILING TEXTURE is a weekend home for a NYC couple. They retreat to this lake side home to get away from the city & spend time with their children, dog, parrots & GT3 race car. The project involved opening the back of the house to the lake & installing oversize custom wood windows. To integrate the new window wall into the large living/dining space, a serial wood lining radiates from the window head into the cavernous space. The wood baffles provide a warm material experience while also dampening sound with their vertical baffle faces & concealed acoustical blankets. All material junctures have been thoroughly considered to provide a highly tailored & serene living experience.
WALL POCKET. A stealthy storage place. When closed, the door blends in almost seamlessly with the wall. To open, simply depress the dimpled touch latch. Interior areas offer white padding for delicate items.
CORNER TABLE. A one-legged table, an impossibility. A fragile mirage that lives in a corner & paints the walls with reflected light. The 44? table height is strategically placed to be seen on-edge from a seated position. Viewing the table top on-edge heightens the experience of the reflected, colored light.
CARVED DUPLEX is a rooftop addition to a brick residential building. The one bedroom apartment takes over the 3rd floor & expands upward via an austere steel box. The project explores the phenomenological qualities of living in close proximity to large monoliths in various material forms. The private sleeping quarters are located within a black room at the rear; behind the block, wedge & stair monoliths that must be traversed. The project also features twin-cut fireplaces, a stainless steel kitchen, a long stainless steel tub, roof deck & grey, waxed wood floors.

