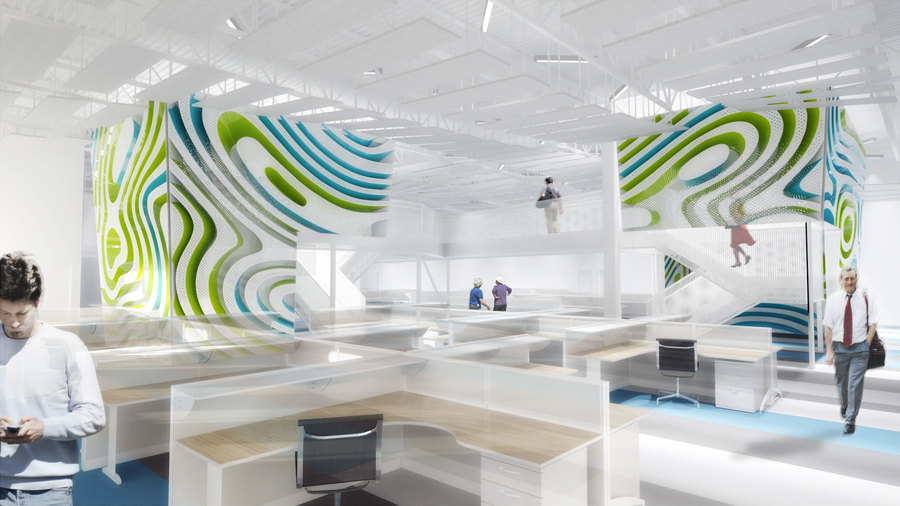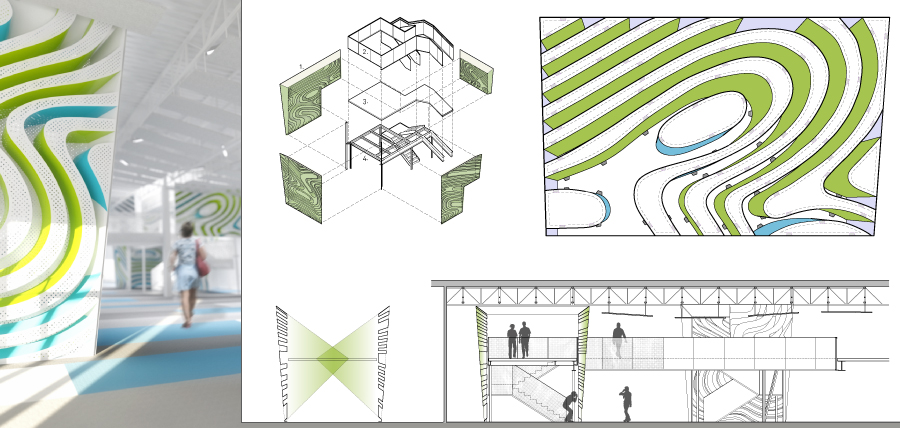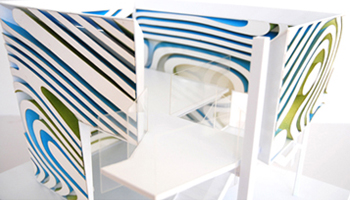Working in collaboration with Merge Architects, the firm responsible for the overall fit out of the Beaver Works interior, Radlab was commissioned to lead the fabrication and installation of this semi-private meeting room. The multifaceted pod is centrally located in the designated Research Area of the space, with entrances that flank two wall length benches. The pod is composed of a cnc milled plywood structure core, with a painted mdf interior, and a radiata pine exterior to match the floor and benches.
Credits /
Designed by Radlab with SJET, in collaboration with Reverse Architecture. Interior renderings by Brent Hanson.
Project Team /
Matt Trimble
Bob Williamson





