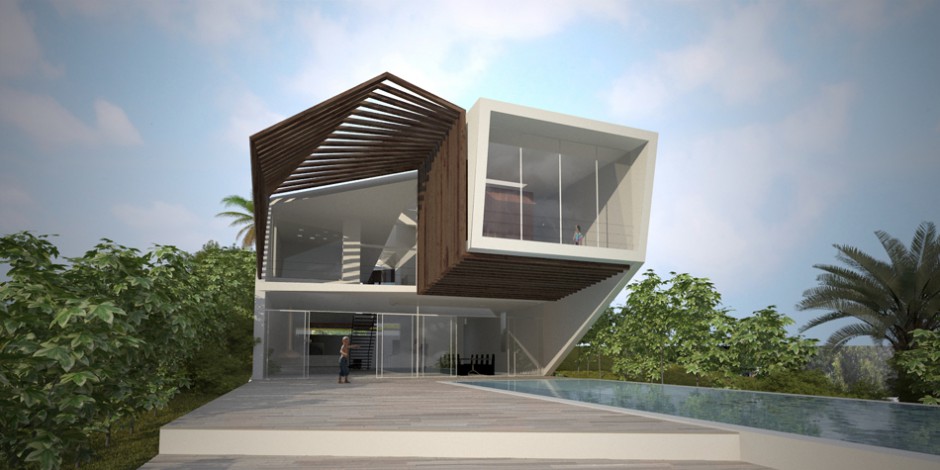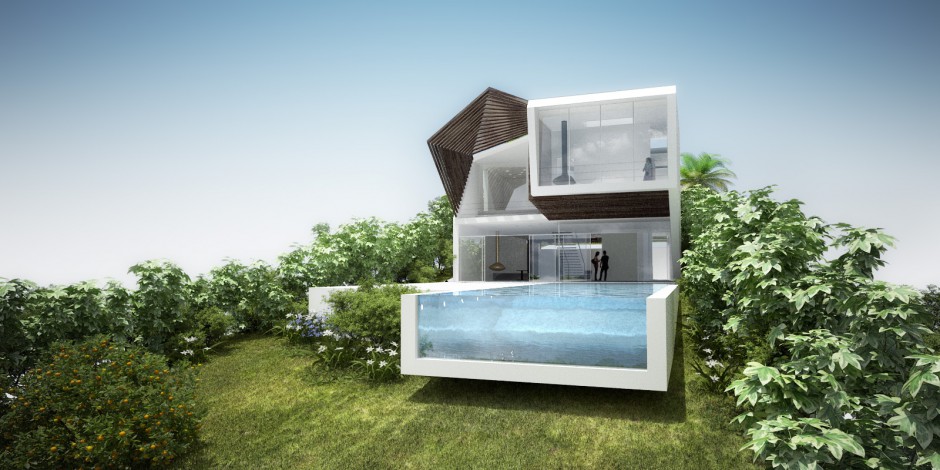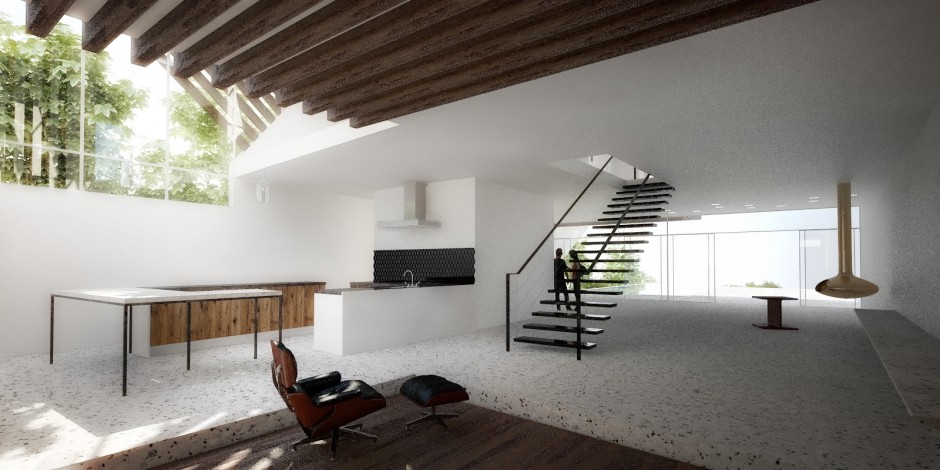Located in Los Angeles, CA, the Caivano residence is a two story single-family residence sitting on a long sloped property facing the Hollywood Hills. Parametric wooden structure wraps up back and forth of the two- story elongated mass maximizing the dramatic view down the hill as well as the view up to the private forest in the back yard. The structure emphasizes gathering points among family members creating double height spaces and functioning as overhangs to the space below. Parts of the wooden structure blend into the interior space and become utilized as partitions, rain shower rails, beam structures on the ceiling or built in furniture. Such structural elements provide different level of communality and privacy to be experienced within the open plan. (Taking advantage of prefabricated construction method) the environmentally optimized building shell is designed for various levels of light penetration and ventilation to happen in each room of the house. The house adapts passive and active energy concepts to become an environmentally friendly residence.





