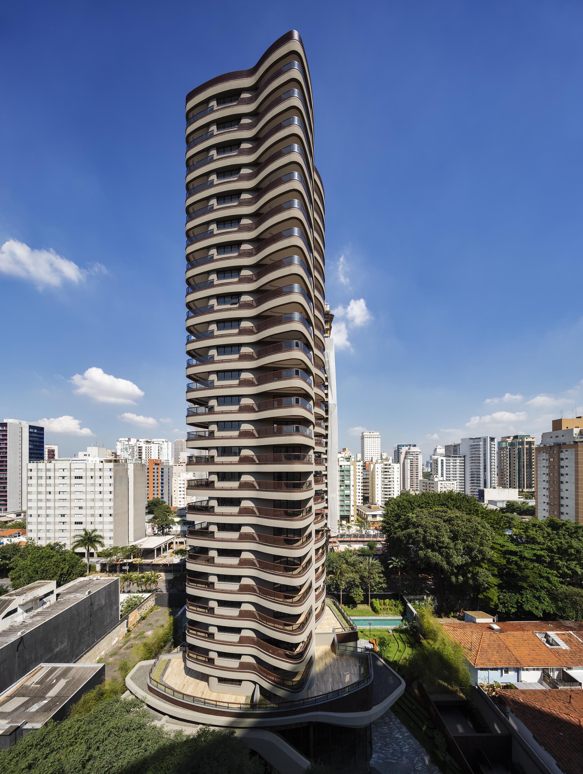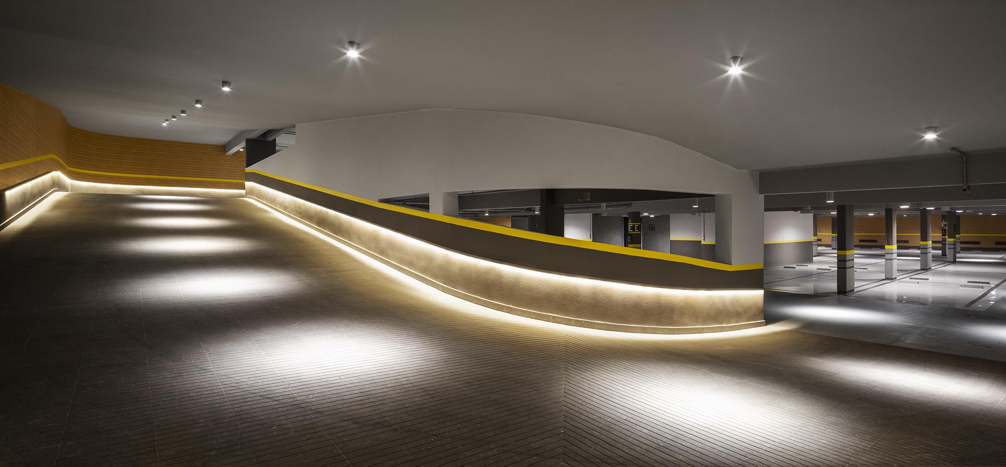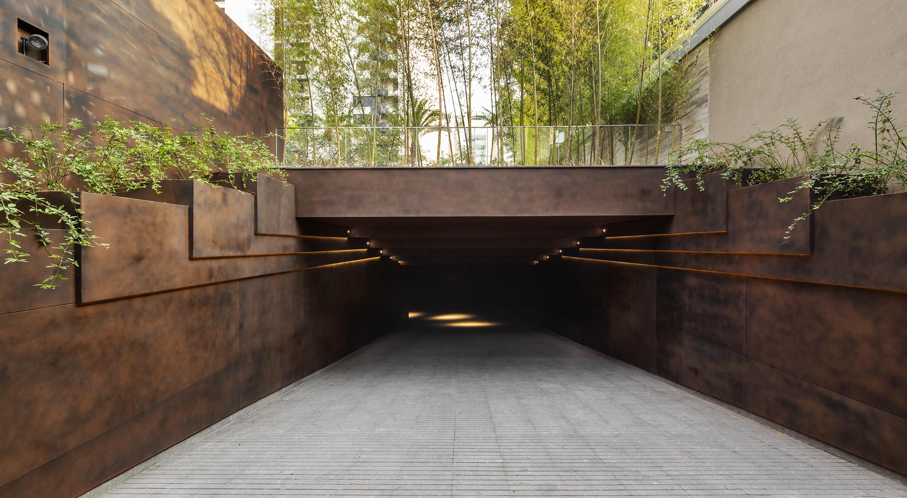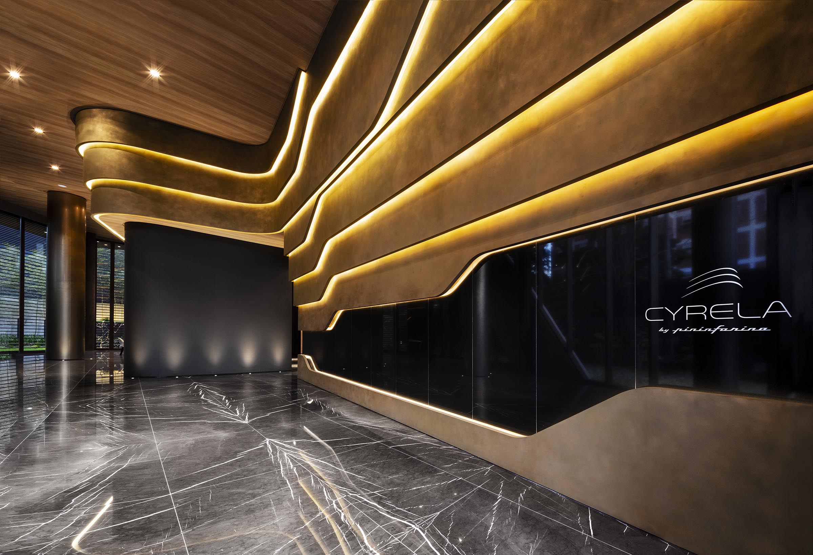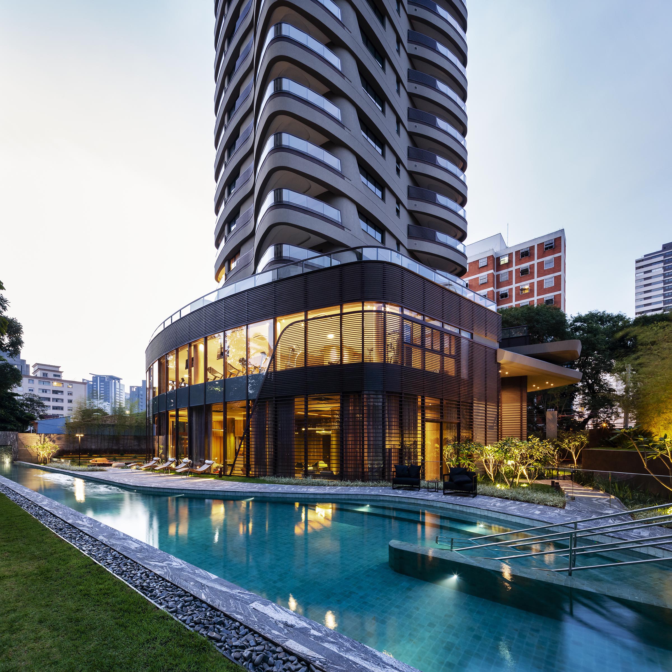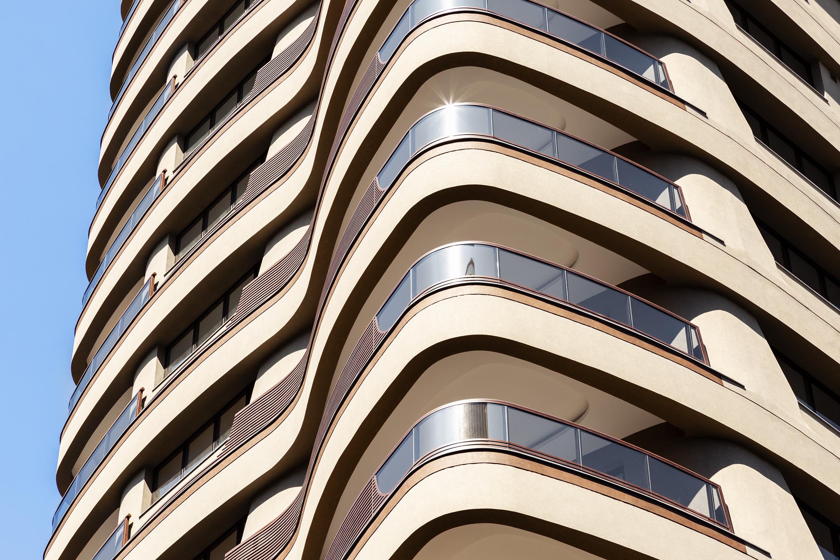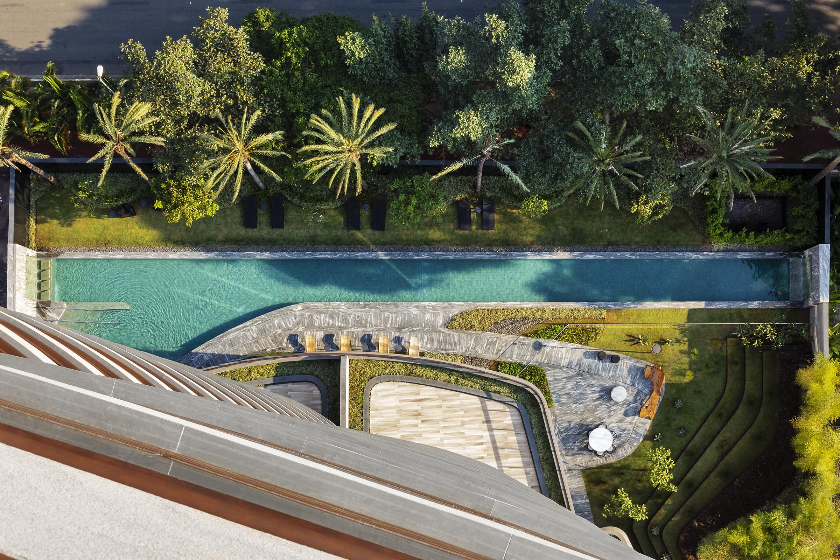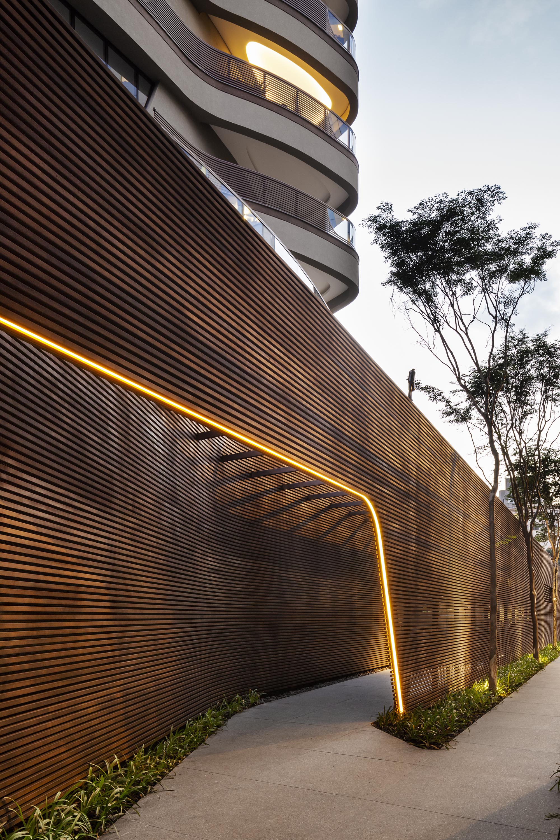Cyrela by Pininfarina marks Pininfarina’s first residential and architectural project in Latin America. Located in the prestigious Faria Lima district in São Paulo, the 23-story multi-residential tower boasts 92 luxury pied-à-terre apartments designed for functionality, each with a large balcony that curves out from the facade to maximize square footage and bring the outside in.
When conceptualizing the façade, the design team found inspiration in curves and shapes that convey movement–characteristics of Pininfarina’s signature style and automotive heritage that also translate into the evolution of a great metropolis. Partnering with Brazilian property developer Cyrela, the exterior architecture features sleek, modern curves designed to feel as if the building was sculpted by the wind, emulating fluidity and movement. As a key entry and exit-point to the building, the garage creates the illusion of a luminous cave, outlined with yellow lines to guide residents to their designated parking spots. This unique design reiterates Pininfarina’s commitment to ensuring that every design experience is a special one.
The lobby and common areas exude comfort, coziness and understated luxury. Giving credence to the notion that ‘you can’t make a first impression twice,’ special attention was paid to all common areas, addressing the spiritual, physical and social needs of residents. Full amenities spaces include an outdoor swimming pool, state-of-the-art fitness center, spa, lounge area and event/dining hall, reflecting Cyrela by Pininfarina’s prioritization of generosity in design and creating spaces that address the ‘whole’ resident.
