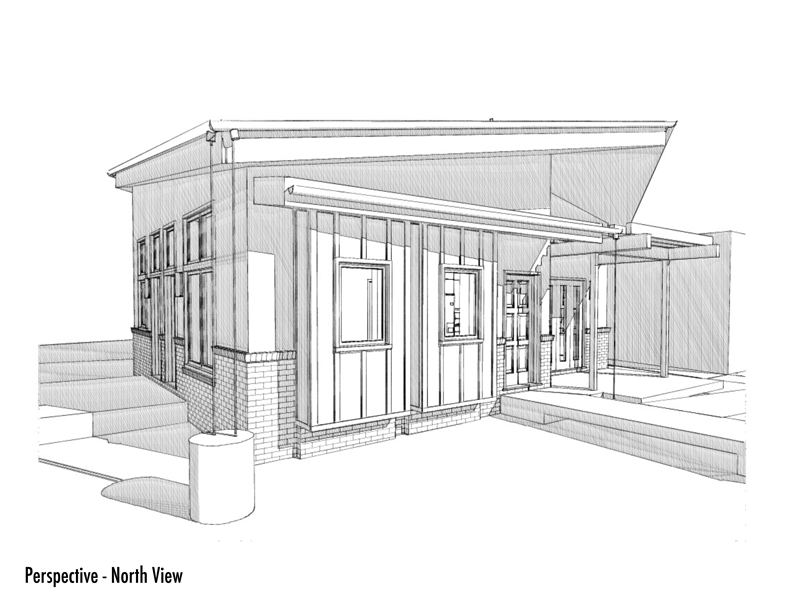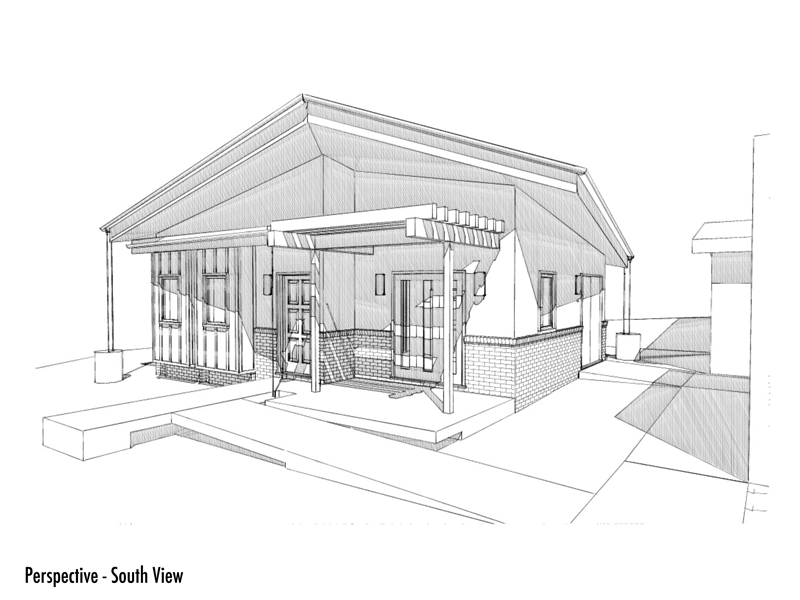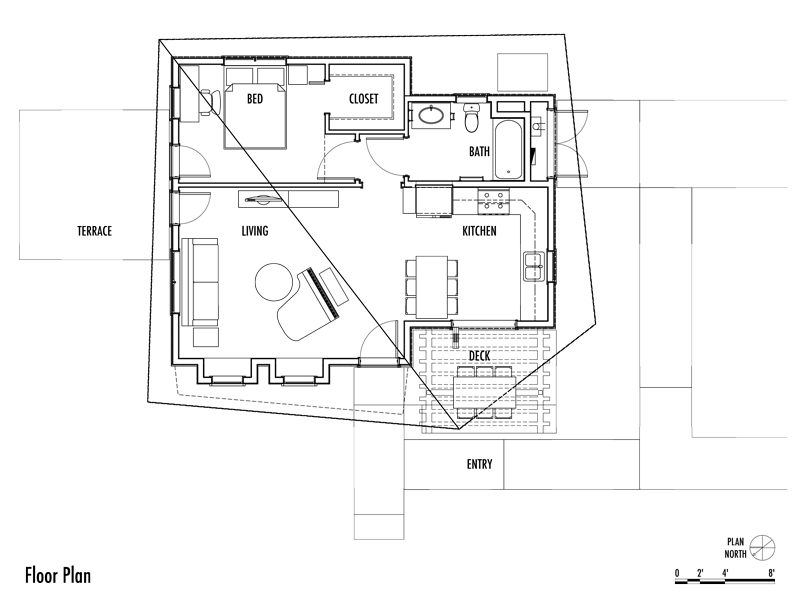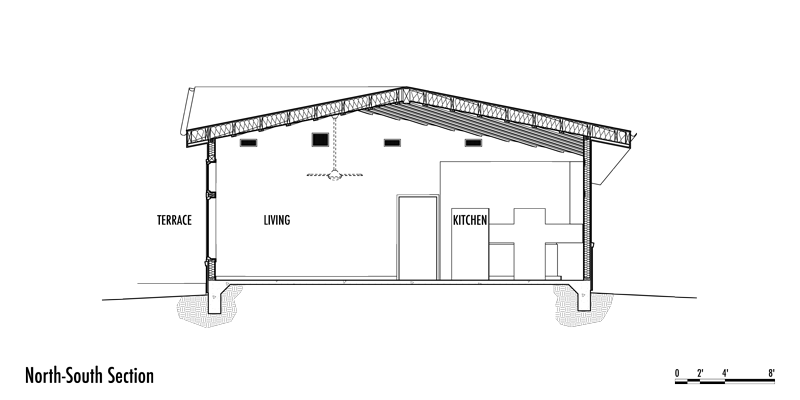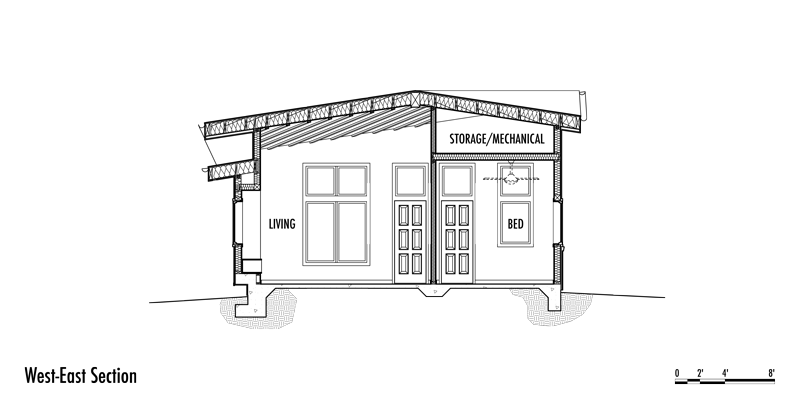Regulated to 607 square feet, this Second Dwelling Unit packs a lot of value into a small footprint. The design of the interiors creates a much larger feel than might be expected in such a small residence by substituting vertical volume for horizontal space, utilizing an open plan for the “public” spaces of the home, and using large windows opening to the outside and taking advantage of the views afforded by the site’s relatively high elevation overlooking the adjacent valley. Yes, that’s a baby grand piano in the Living room…
The Terrace and Deck provide additional living spaces outdoors that we are lucky to be able to use practically year-round here in Southern California; offsetting much of the small interior space. The Terrace on the North overlooks the valley and is private – shielded by the home itself from the main residence on the property. The Deck is public – to be shared with the extended family living in the main residence and overlooking that residence’s patio and the pool.
To comply with the local zoning regulations a Second Dwelling Unit must match the existing main residence in design and material. Since the original residence was built in the Ranch-style in the 1950s with the common features of a long and low roofline with large overhangs, vaulted ceilings, exterior plaster above a continuous brick base, wood accents, and bay windows, this new structure incorporates these features but in a more contemporary manner. The roof matches in slope with larger overhangs but is canted at an angle to maximize solar access and control while creating a faceted vaulted ceiling. The exterior materials are plaster above a similar brick base, but with the brick base “broken” along the North elevation by the tall view window. Trim and the bay windows are composite materials replicating a wood-like appearance but reducing natural resource usage and prolonging the lifespan of the finishes. The square bay windows with integrated seating and storage are a dramatic
