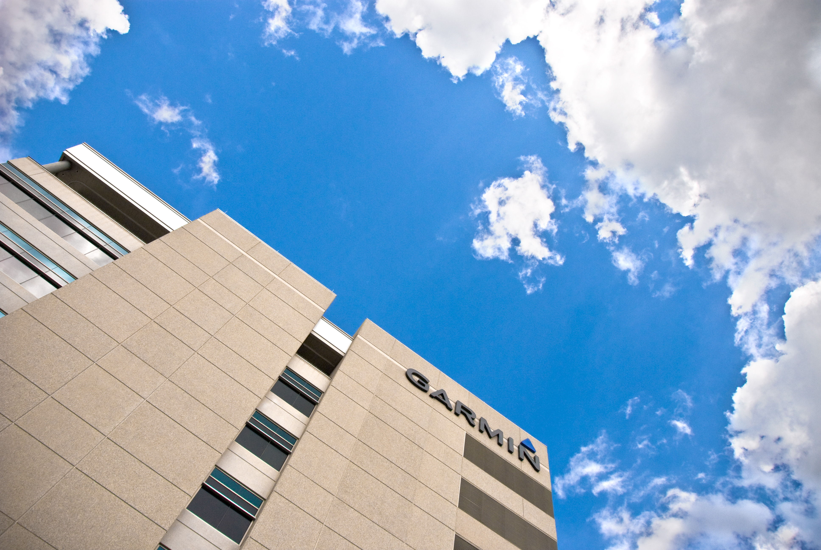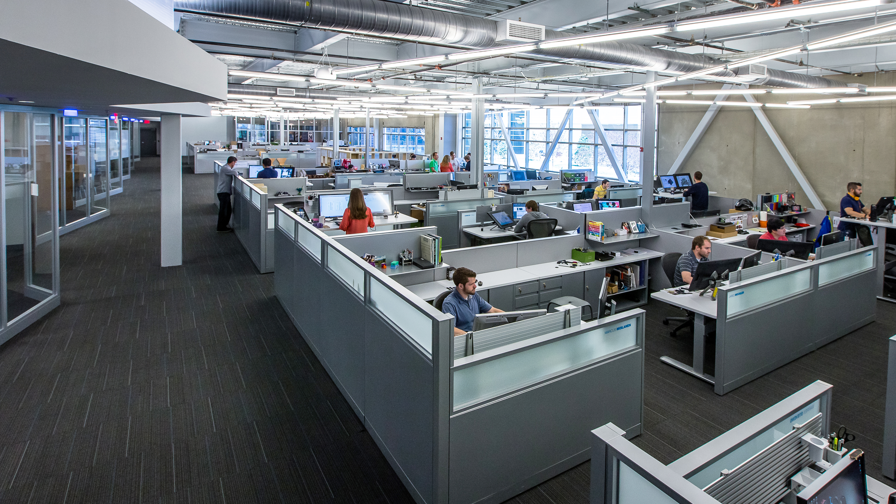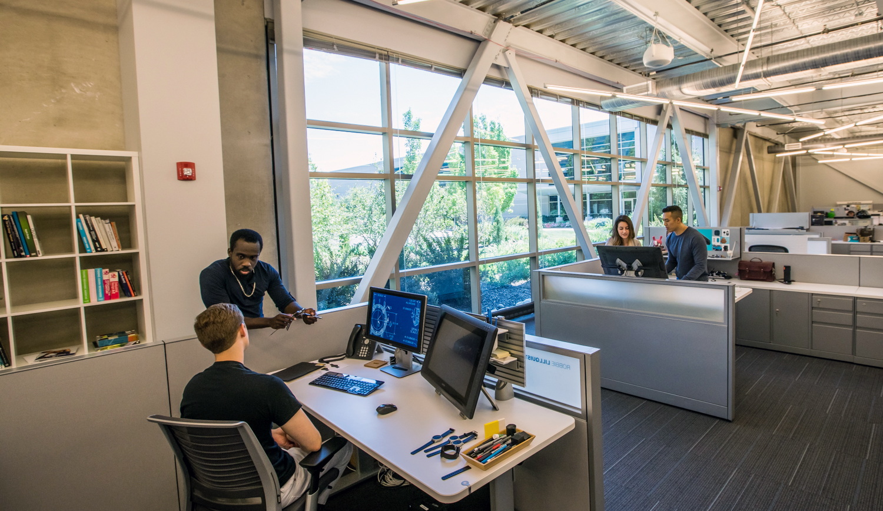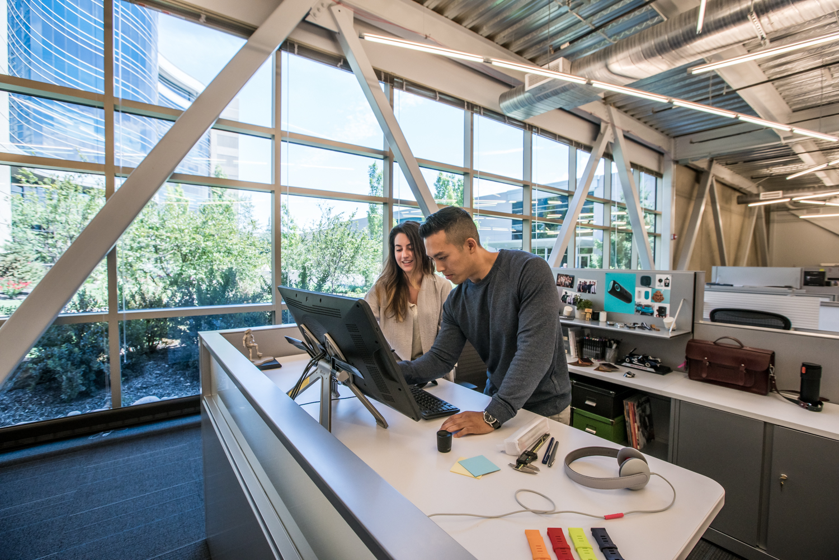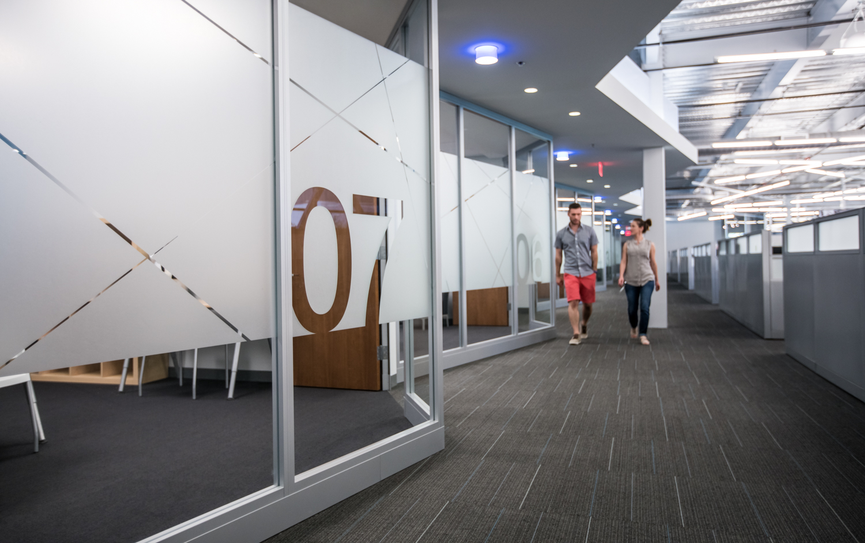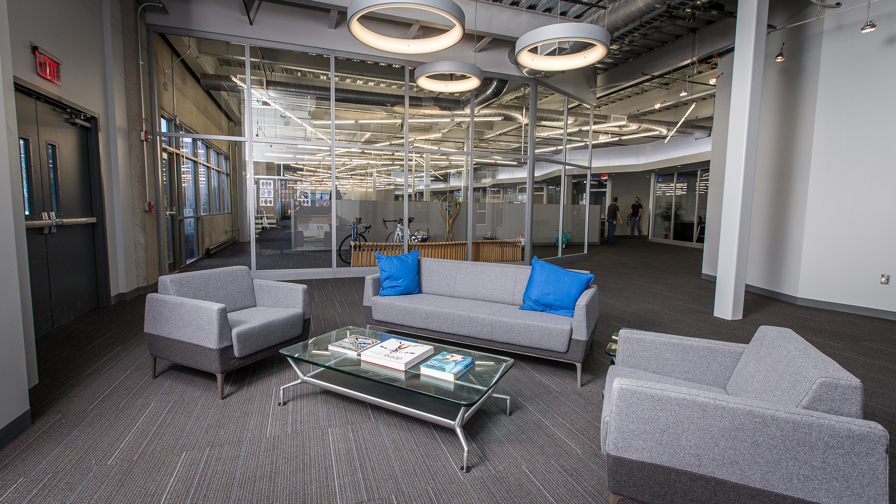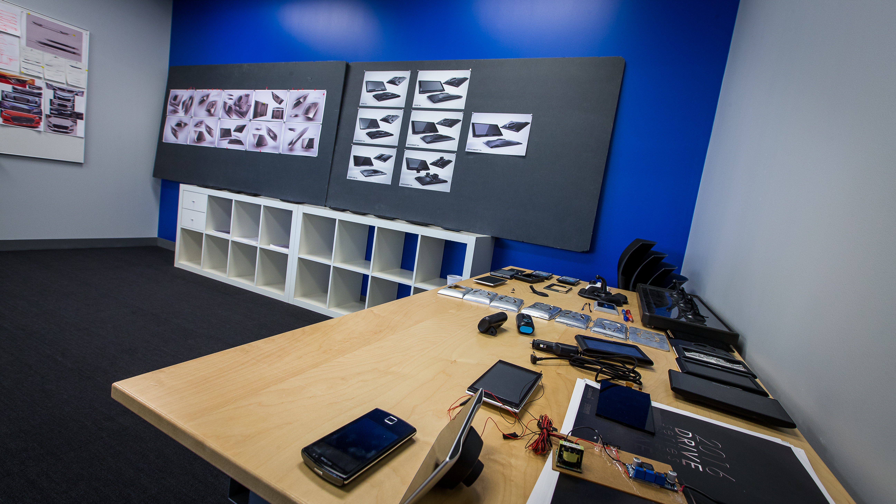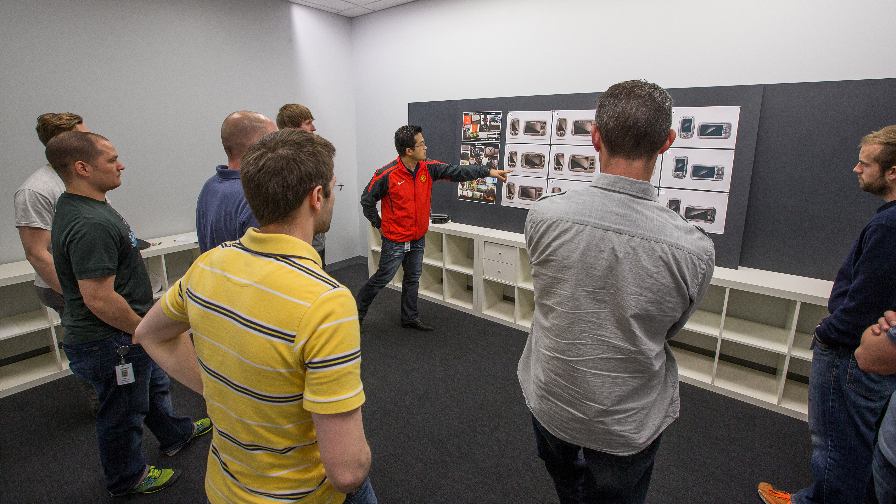In January of 2015, Garmin's industrial design team moved into a newly renovated 35,000 square foot design studio and shop.
The ID team played a major part in the design of the studio by working alongside architects and interior designers to ensure that the final result is a space that fills the needs of the team from both functional and aesthetic perspectives.
The design itself is comprised of a large open studio with informal project meeting rooms on its perimeter. The open floor plan encourages communication and collaboration across projects and gives designers an opportunity to interact with and learn from the entire team.
