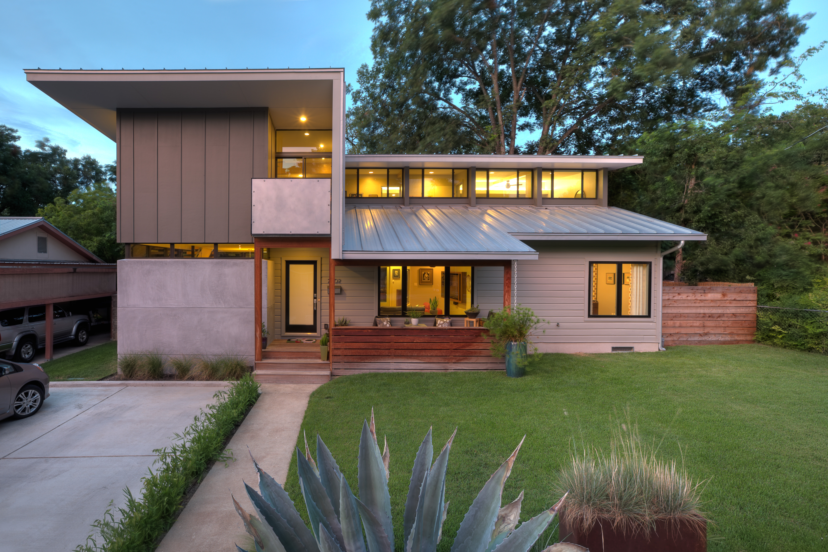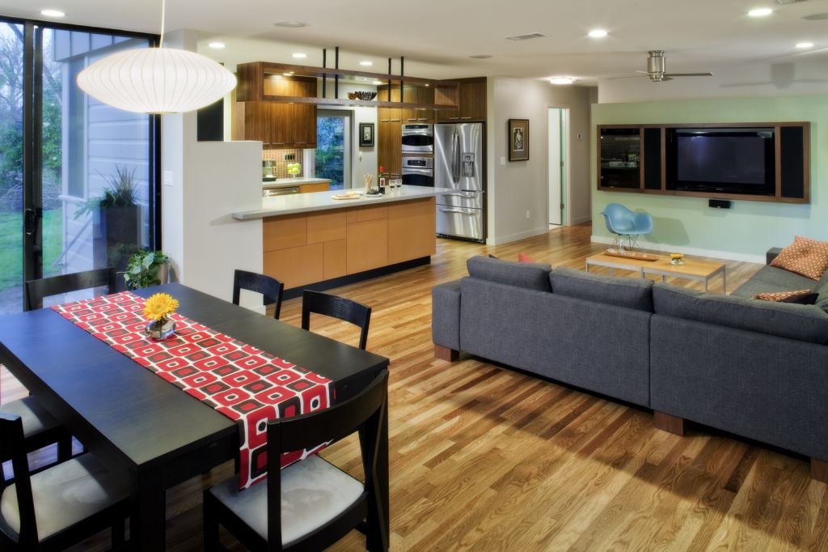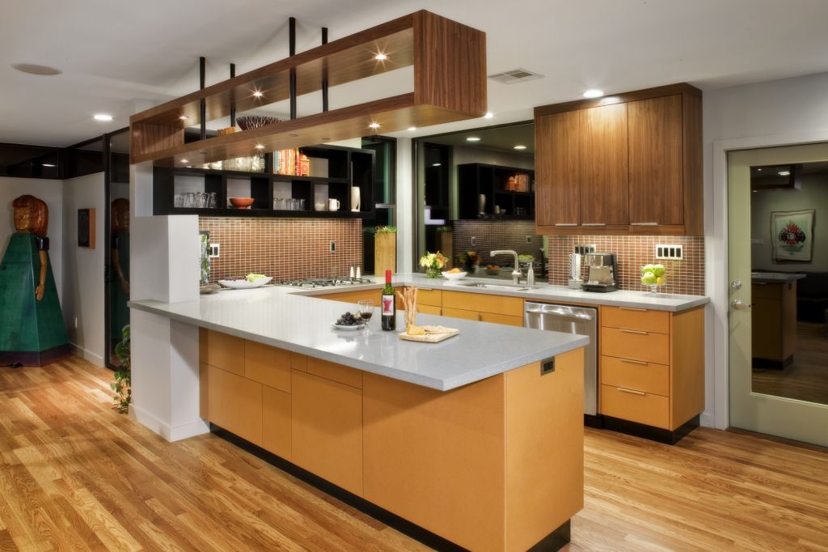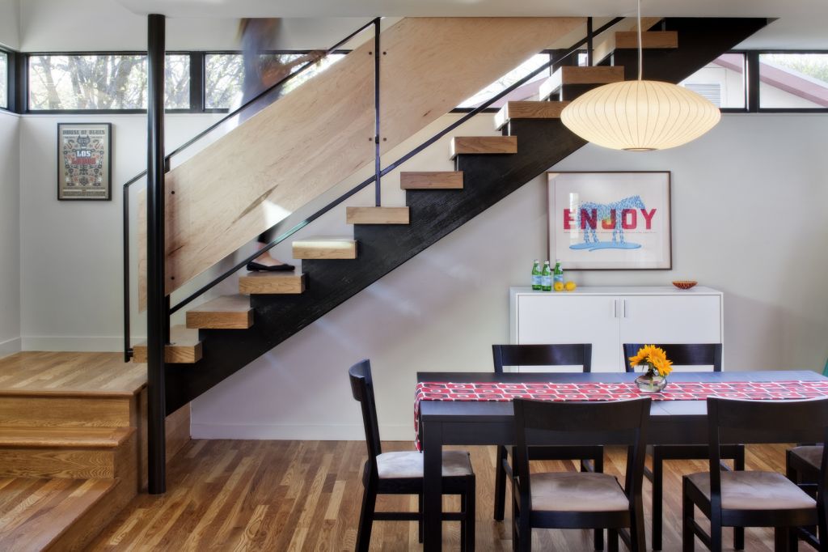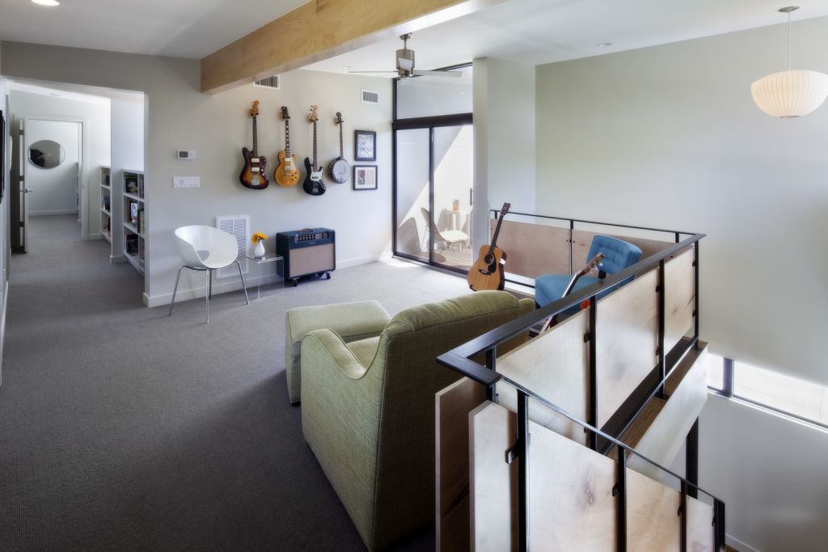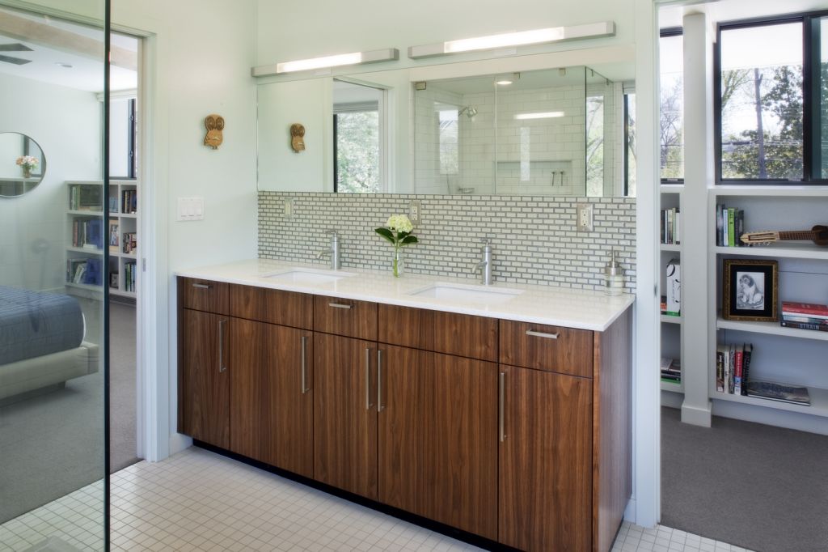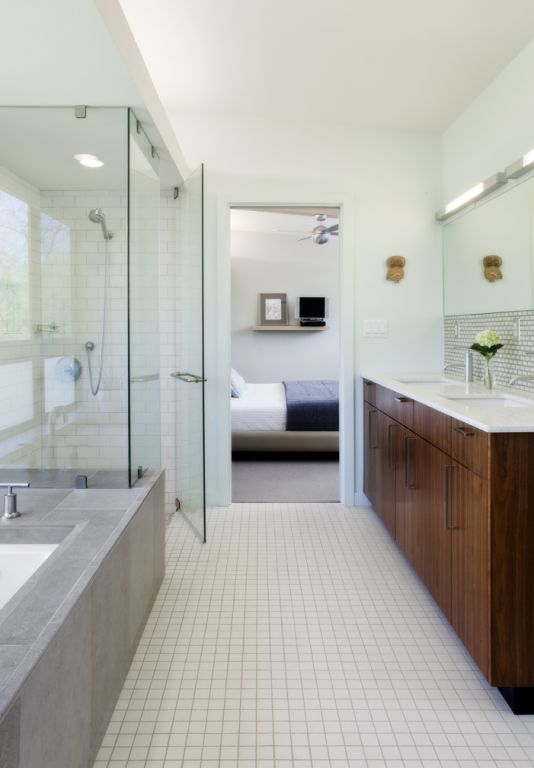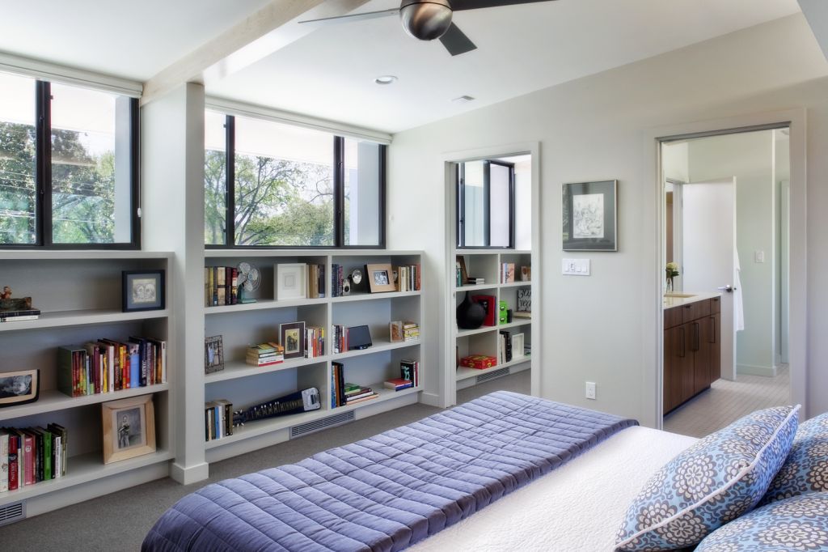This design-build project creatively transformed an older house in an inner city neighborhood from a small, nondescript, one story cottage into an efficient, hip, two story dwelling for a young couple to showcase their collection of art, midcentury modern furniture and furnishings.
From the beginning, existing site conditions presented significant design constraints. Due to FEMA regulations, the lot’s proximity to a 100 year floodplain dictated that the addition could not extend beyond the original home’s footprint— a restriction which necessitated limiting the addition to a second floor immediately above the existing footprint.
In order to preserve much of the existing street façade, the new master bedroom and bath additions on the second floor were pushed back to the rear of the house. At the front wall of the second story, a large bank of operable windows was sandwiched between the existing first floor roof and the new roof above. This high bank of windows allows for a great deal of natural light and cross ventilation on the second floor, yet does so without sacrificing privacy in the master bedroom or views to the street below.
On the front exterior of the house, the primary design element is a large, overhanging metal roof that turns down to shelter a small ipe’ deck above the front door. Behind this distinctive form, the new loft space and a new dining area are located where the garage once stood. Between the upper and lower floors is a continuous bank of horizontal windows that wraps the stairwell and visually separates the concrete stucco walls from the painted cement board siding above-- an architectural strategy which not only allows for additional natural light on the interior of the house, but helps minimize the scale of the final two story home among its mostly one story neighbors.
A tiny, compartmentalized kitchen on the first floor was gutted and remade as a spacious, up to date kitchen with a large bar that’s now completely open to the
