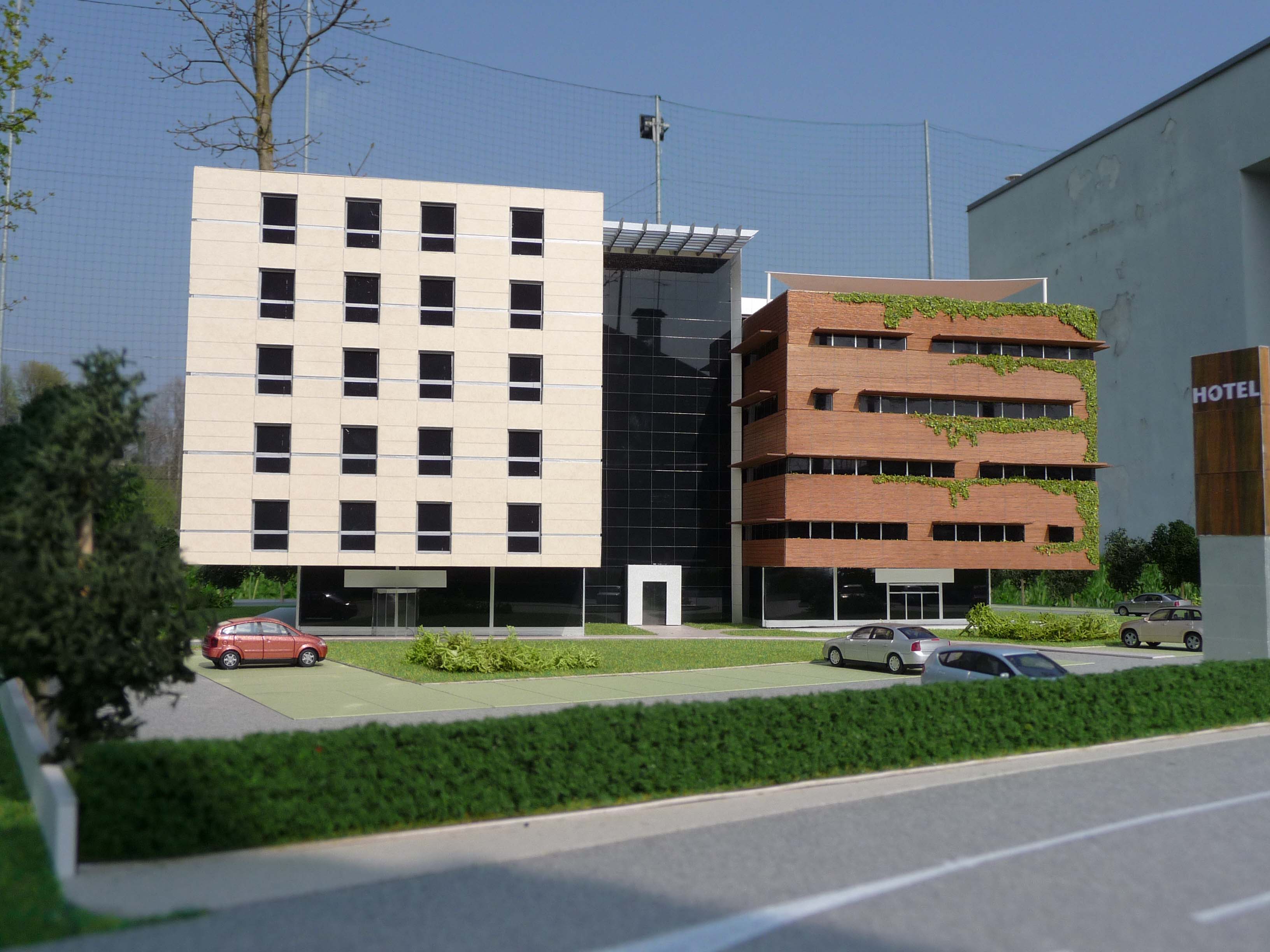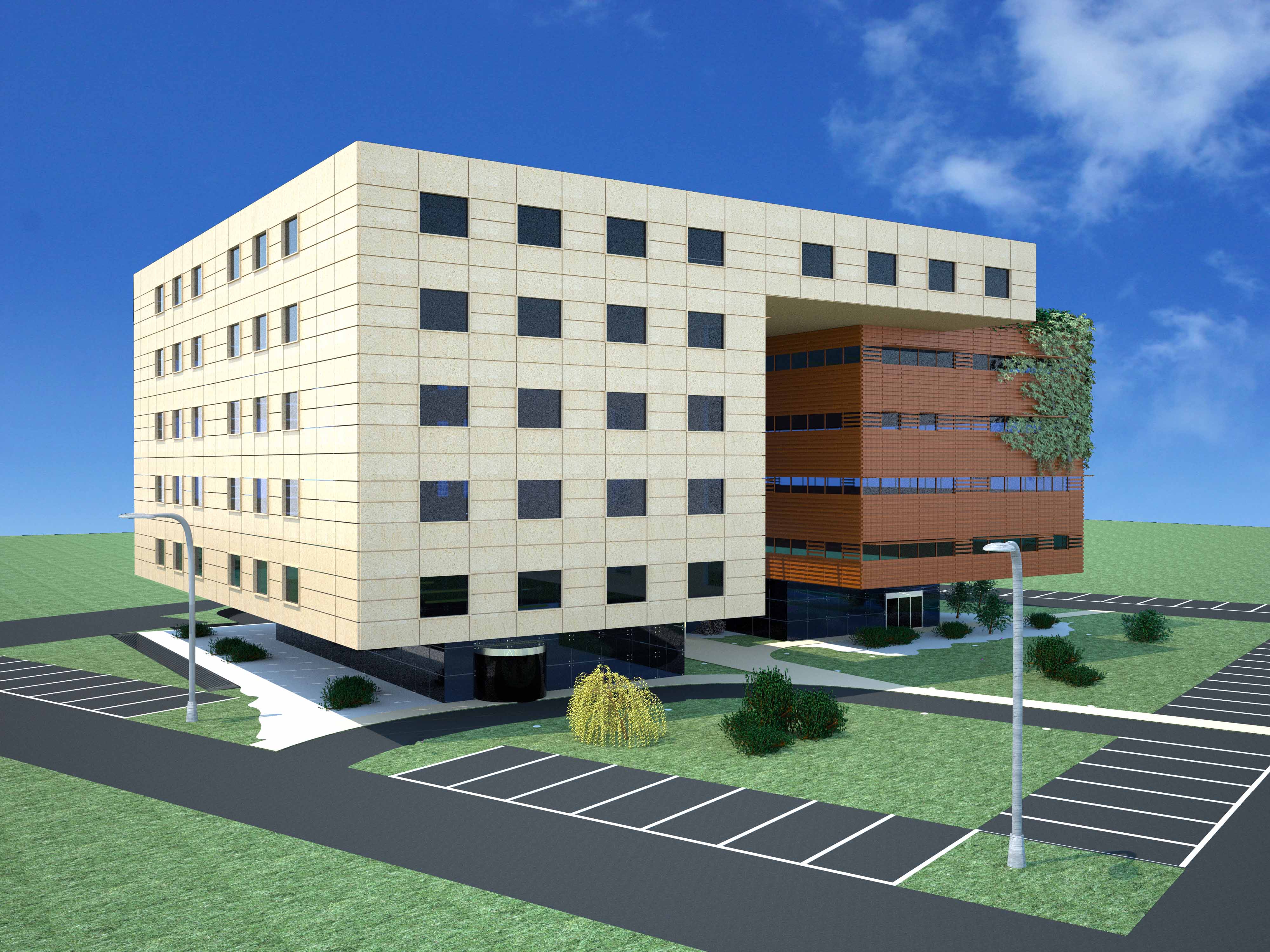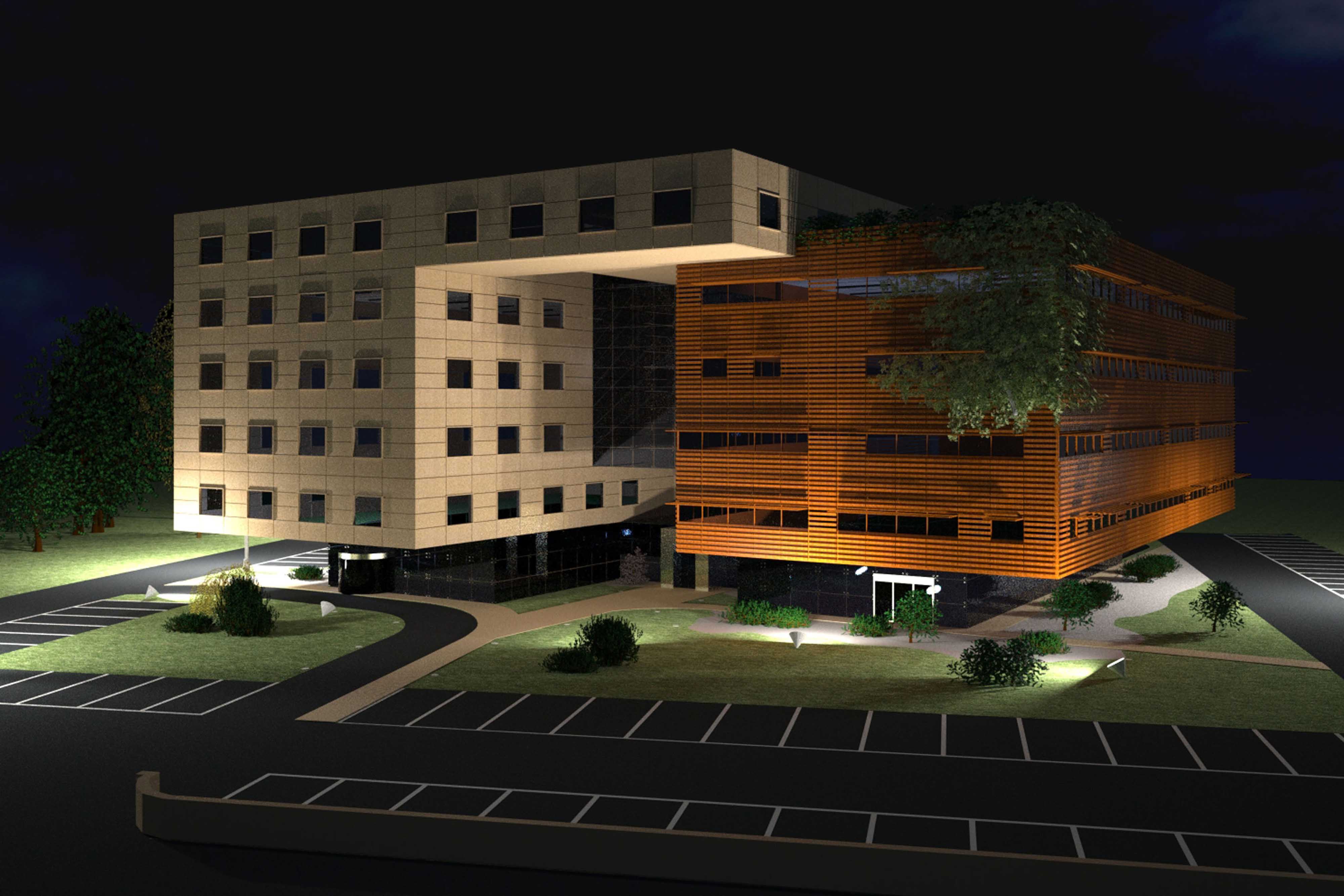The area allocated to the new business and hotel complex also incorporates shared facilities: gym, conference halls, restaurant-bar and a shop on ground level. The design foresees 31,500 m3 above ground and 16,000 m3 below ground level.
The building was designed to use energy sources intelligently and reduce waste by means of a ventilated façade screened by solar shading and creepers, with installations that include systems of heat recovery, solar panels and photovoltaic panels. A large hanging roof garden was designed for the restaurant area.





