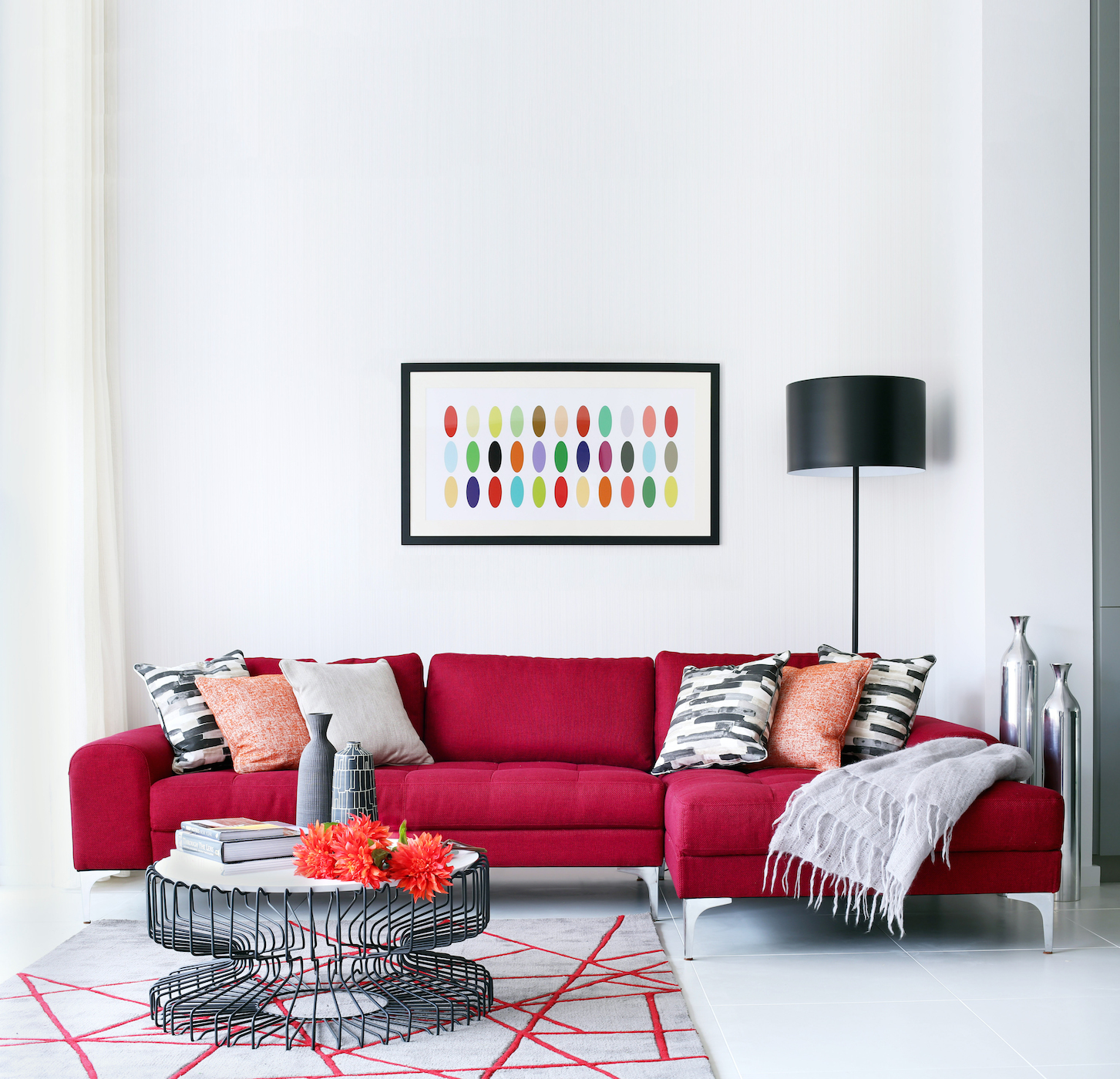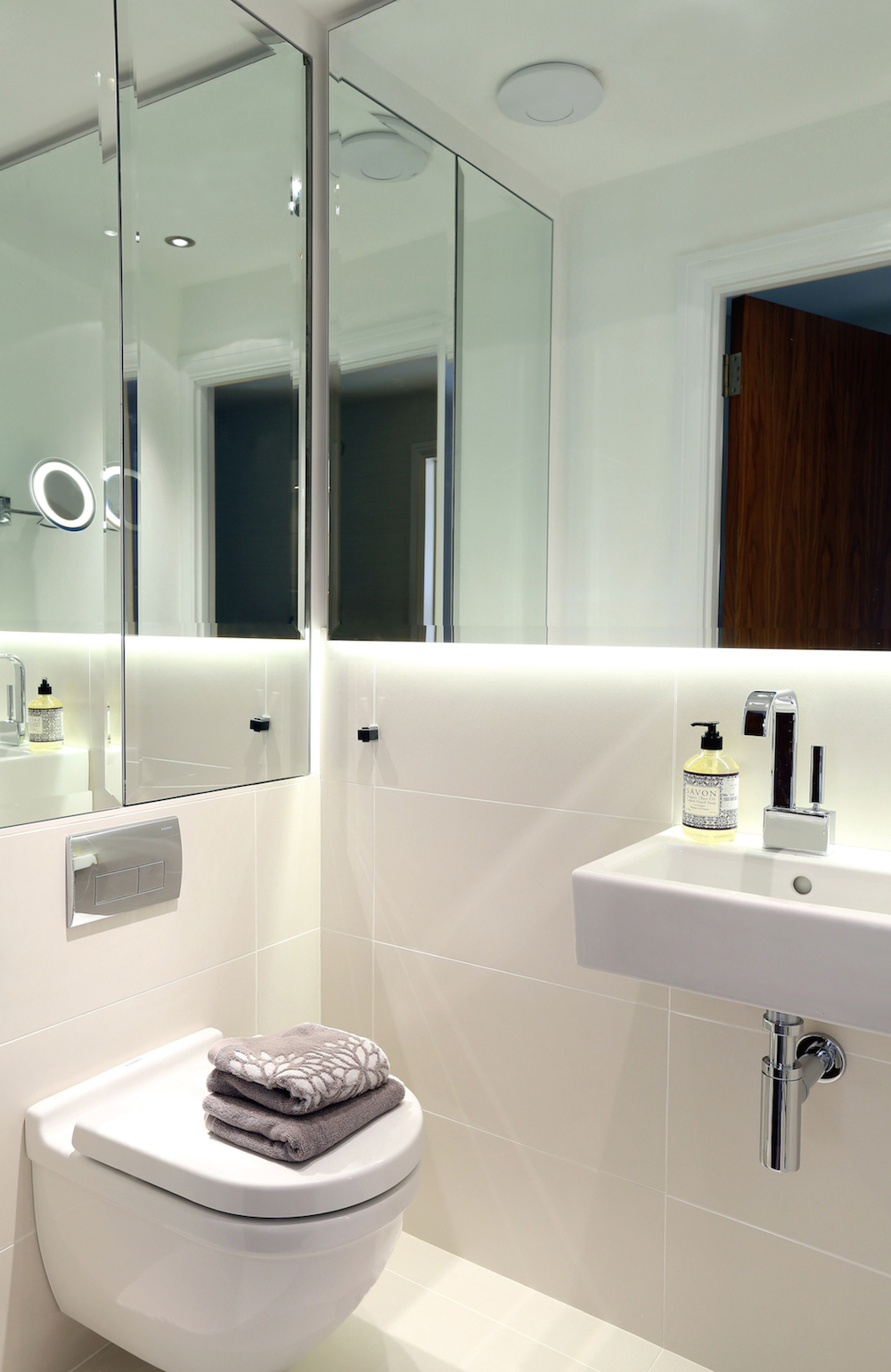The brief was to completed a total ground floor redesign for the property - a detached house in Buckinghamshire, England.
The original layout had a family / kitchen room at the rear, a dining room at the front and two further reception rooms. As 40% of the space was seldom used London interior designers, LLI Design proposed that more open plan living would best suit the family. As a result, a wall was removed to create a large open area divided into a family living space, kitchen and dining area, and the two reception rooms were redefined as a lounge and a study.
A 3.7m central island, wrapped in frosted dove grey glass and featuring a breakfast bar, was installed in the kitchen, together with a bank of tall units to house appliances and a wine fridge. Pocket doors were used to help hide kitchen paraphernalia, keeping the look clean and clutter-free.
The furnishings in the family area were kept simple and included a retro styled sofa, a Flos spun floor lamp by and bold artwork. The new dining area incorporated a granite table and upholstered dining chairs.
The larger reception room was repurposed as a cosy TV room / lounge using a warm palette of oranges, taupes and greys, together with a walnut floor. An L-shaped sofa, Arne Jacobsen Egg Chair and a full width wall hung unit were specified. The 65” TV was set flush into a purpose-built stud partition so although large didn’t dominate the wall space.
The second reception room became a bright children’s study with back to back desks, a bespoke wall unit, Eames EA108 chairs and AJ table lamps by Arne Jacobsen. The downstairs WC, meanwhile, was updated with new floor and wall tiles, new lighting and a wall hung basin and WC.
This project has maximised the available space and created an uplifting and welcoming home for the family.



